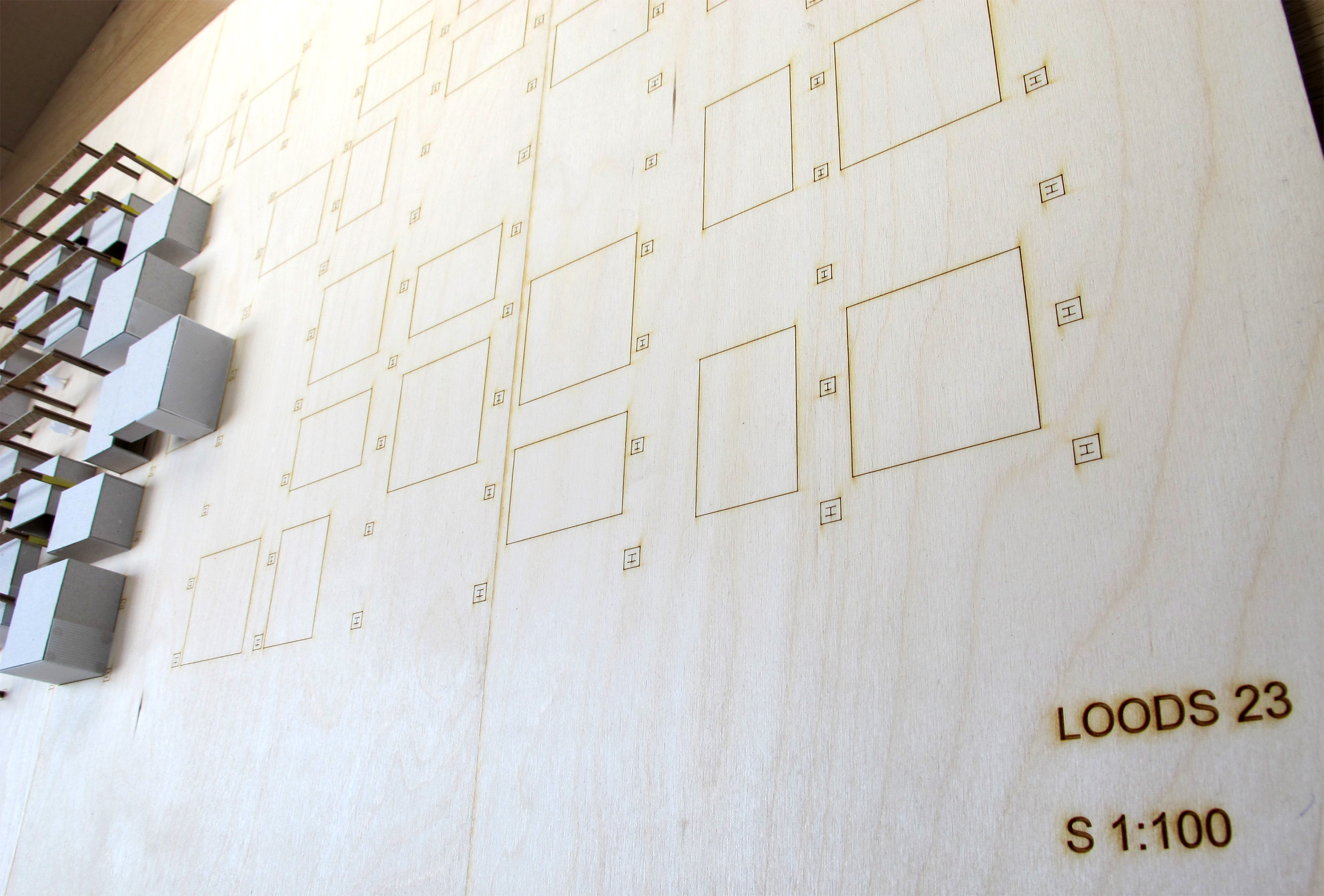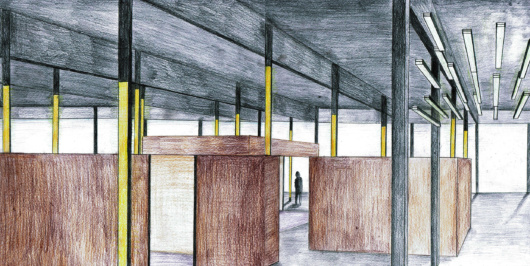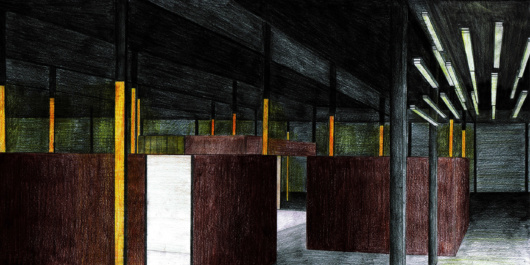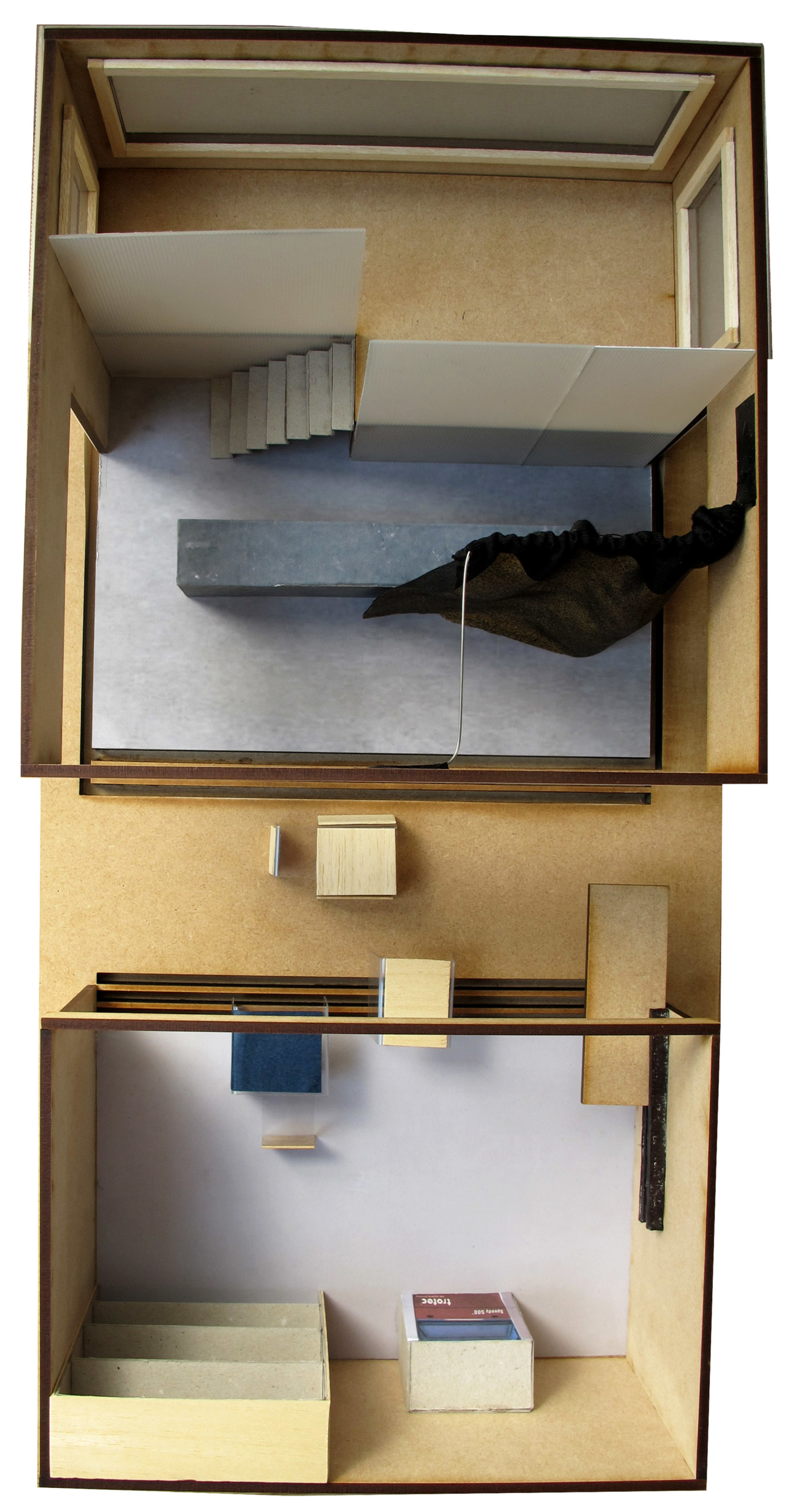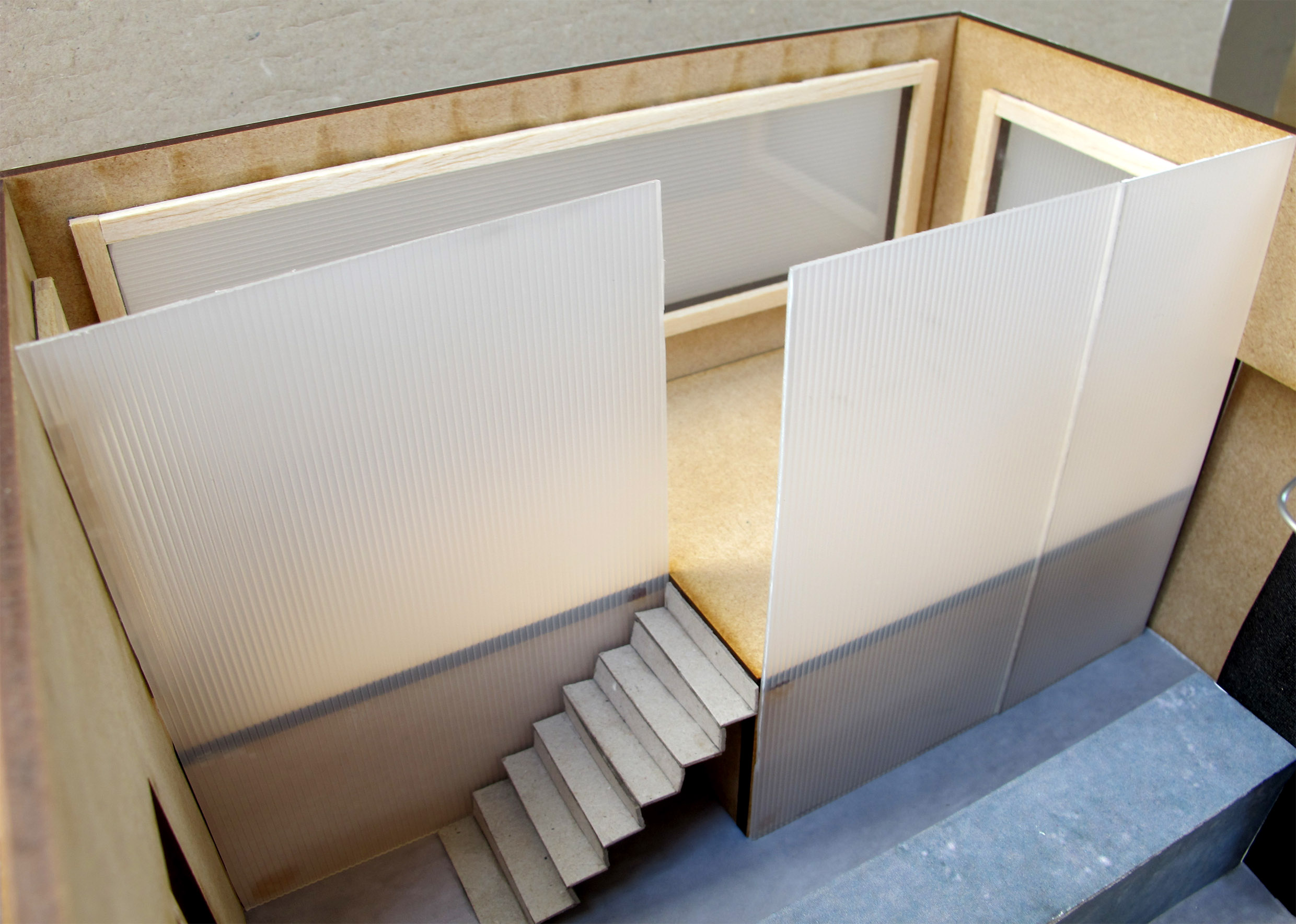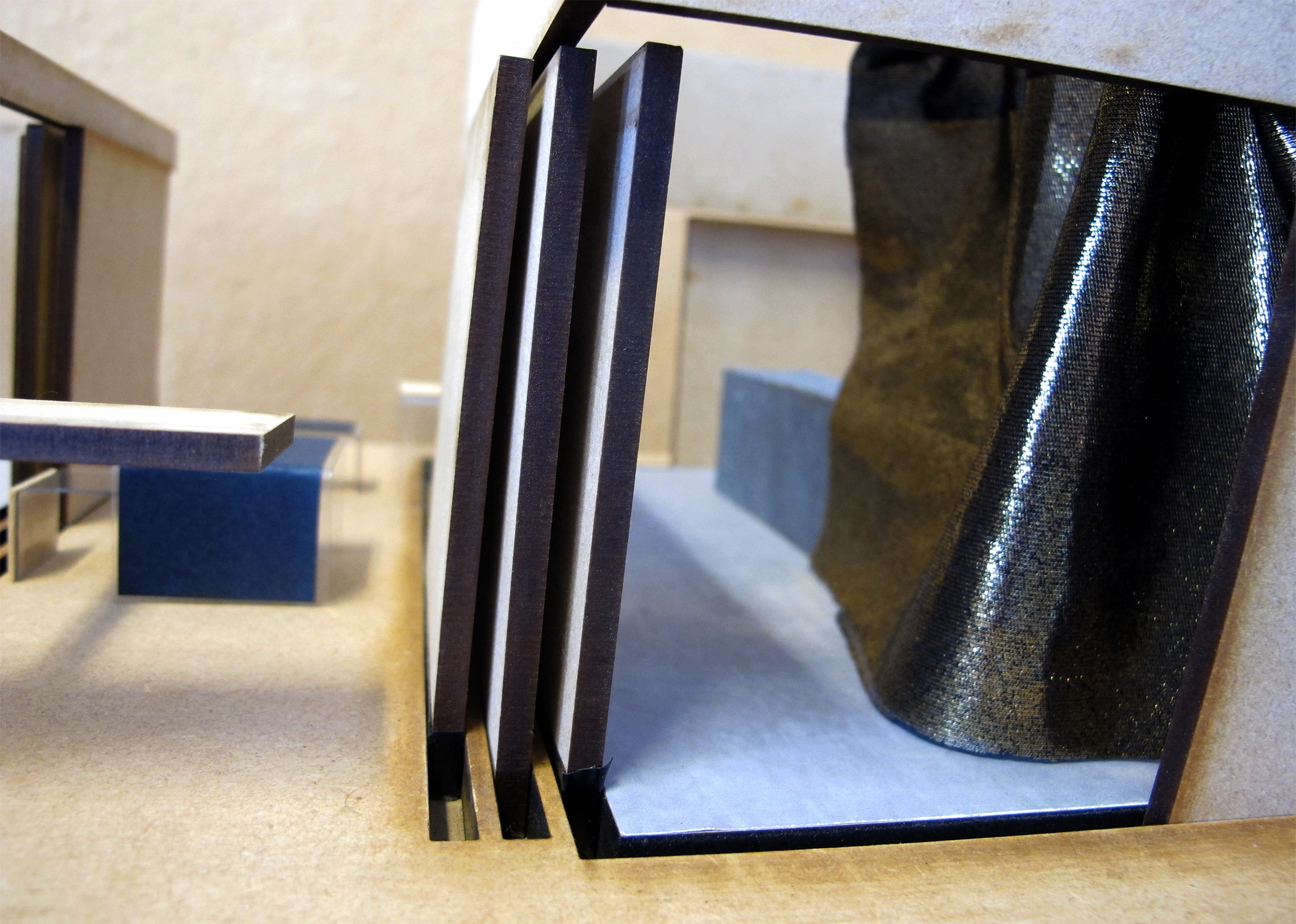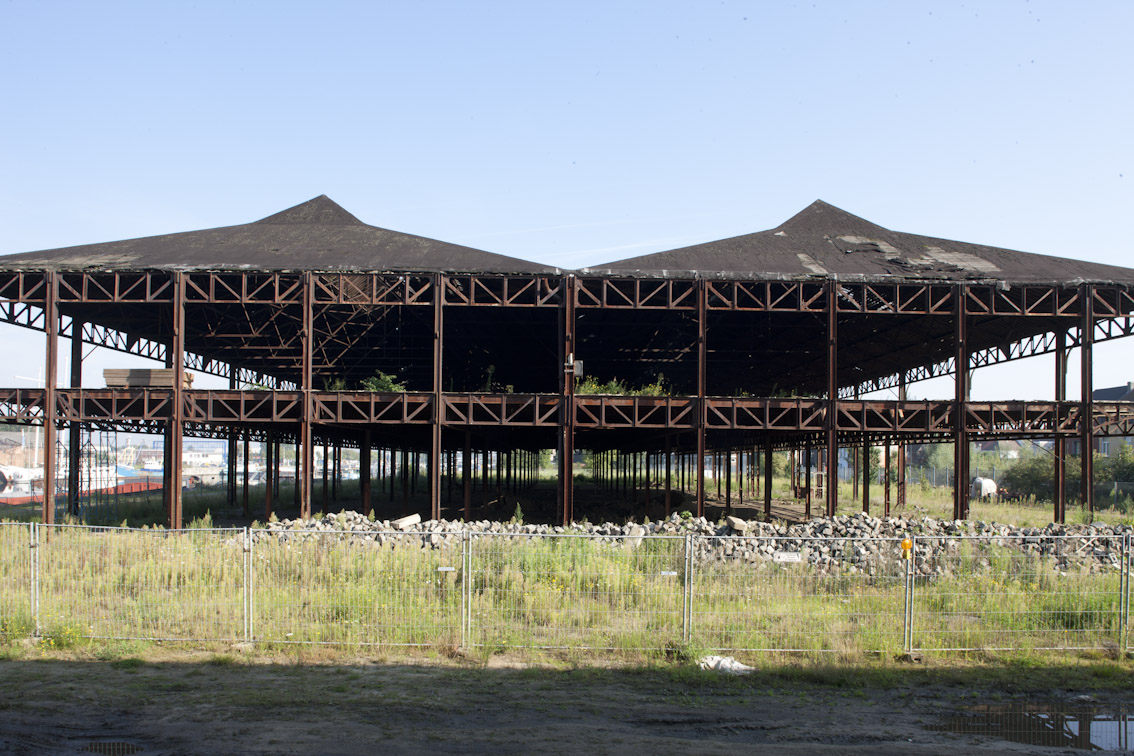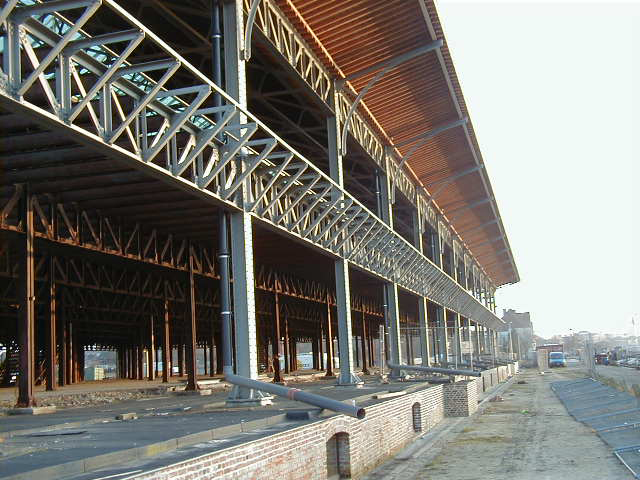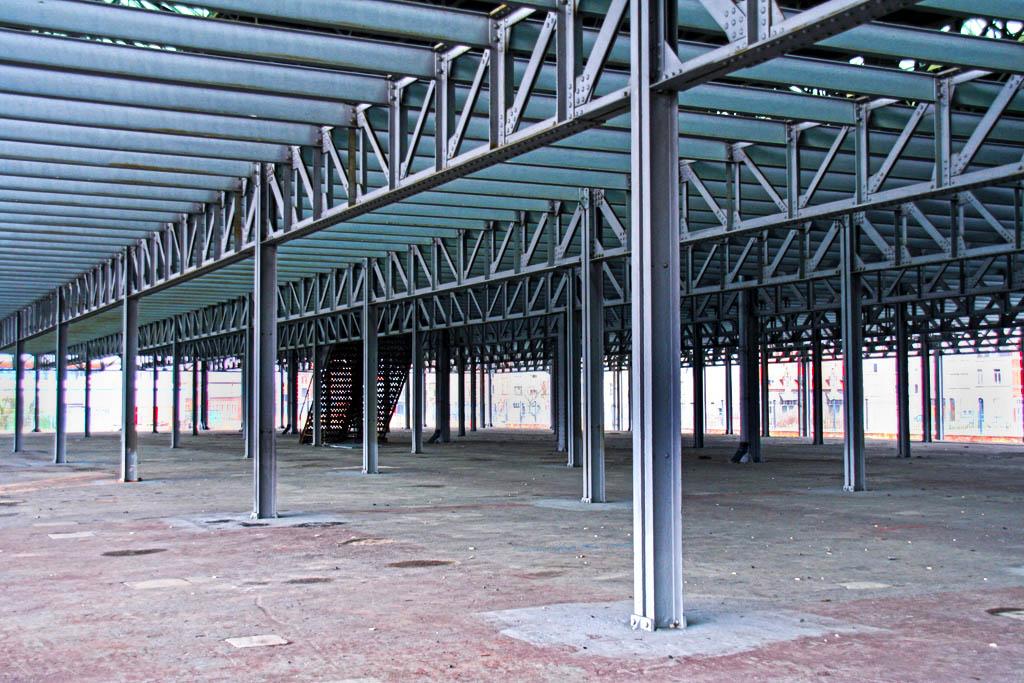NEW WALL PLEASE
THE UNIT PLAN Integral, flexible and temporary.
The private space
The interspace
The workspace
CONTENT
The assignment consists of designing a unit with a work- and show room for a specific creator, with his own private part. The resident or the creator is someone who makes a product under its own management. The living- and work functions into the project should be designed for a rapidly changing and dynamic urban context. A goal for young entrepreneurs, local economy and identity. The design is a sub-project of a larger whole, the unit into the master plan.
Location in Ghent, ‘Loods 23’.
CONTENT OF MY DESIGN
A creative workspace with a private part integrated in the unit. The workspace is an open studio where customers can work on their projects. The interspace serves as a showroom where circulation and contact with the public takes place.
The concept for the sliding doors is to make the unit public or private.
The units in the masterplan are positioned in such way that there is an easy way for the public to pass along each unit. The columns of the shed are used as lighting, which generates a certain atmosphere between the units.


